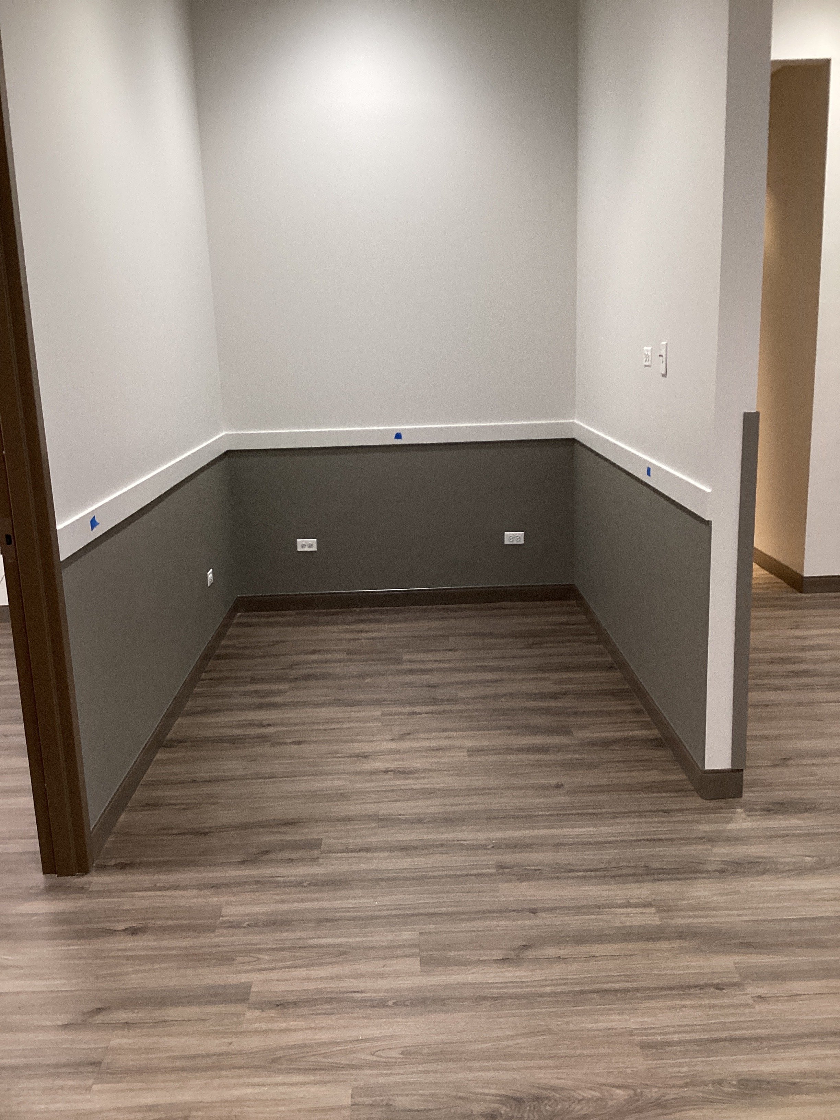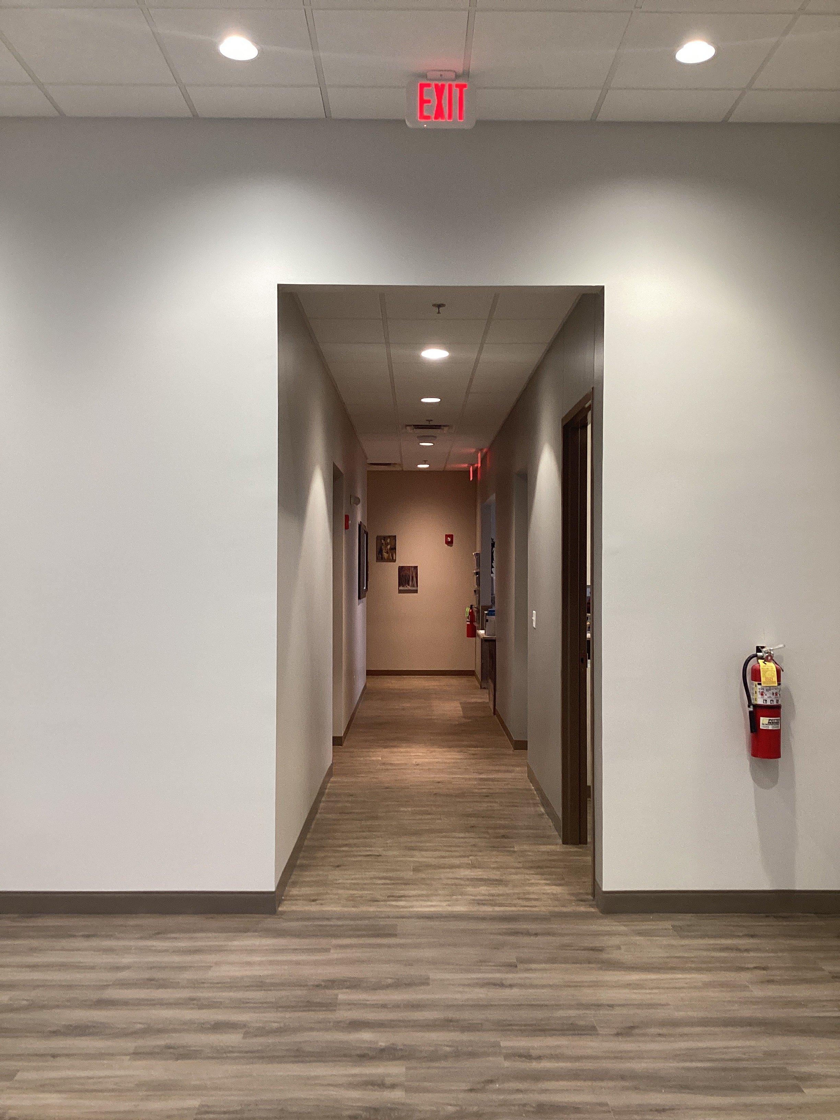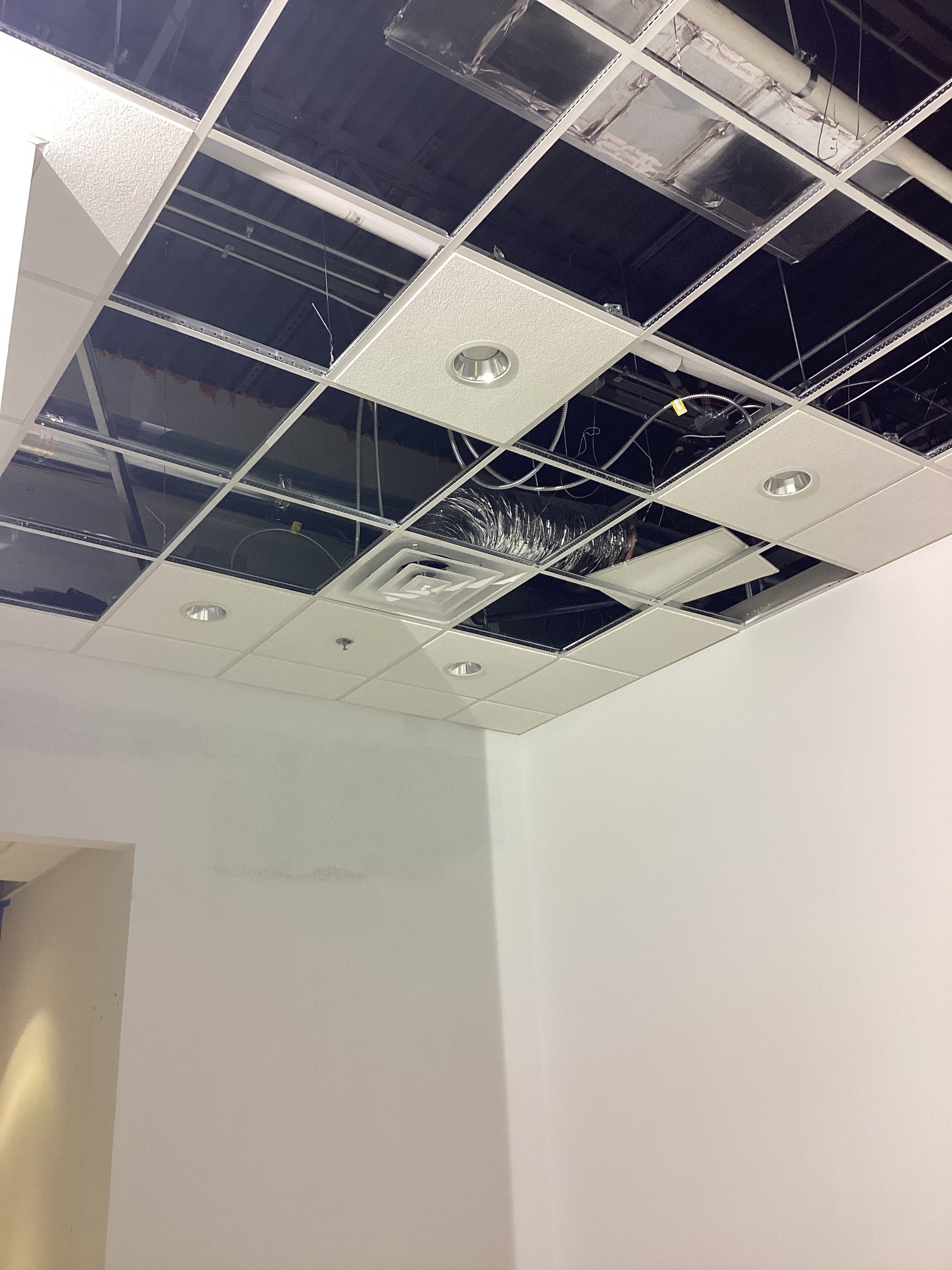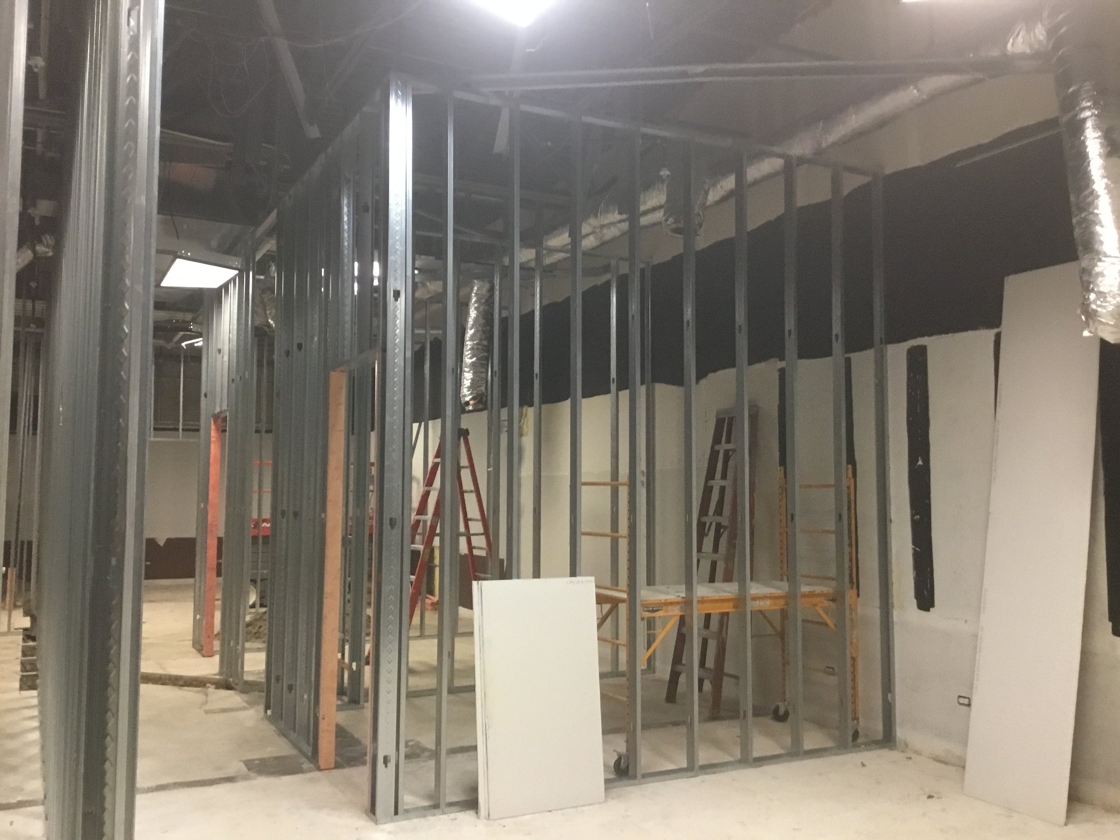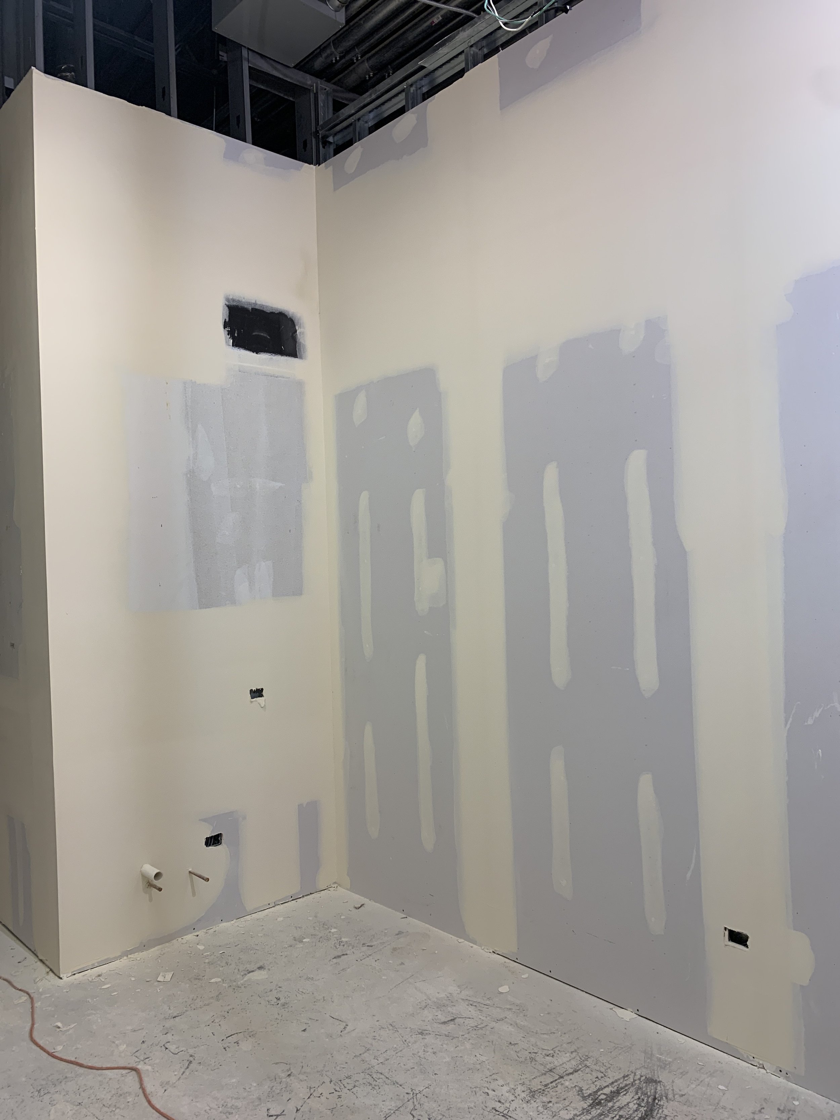
Kovach Eye Institute
The Kovach Eye Institute Office Renovation project was centered on creating a modern and patient-centric environment for the ophthalmologist office. The space got metal framing followed by drywall and ceiling grids all professionally done.

